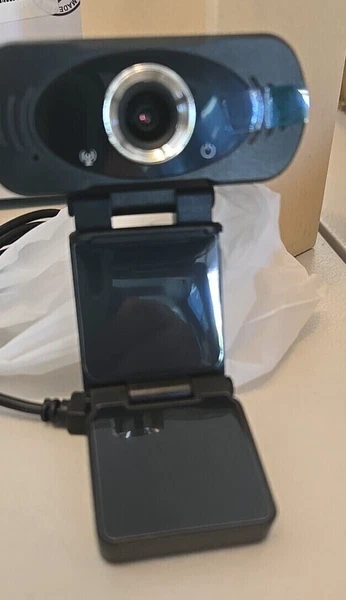Description: 19ftx21ft Prefab Container Expandable House (Flat Roof), double wing with 2 bedrooms, 1 living room, 1 kitchen and 1 bathroom: modern, comfortable and mobile living style! The Seller will pay the international ocean freight from China to US, and the Seller will also handle and pay US Customs duties, US Customs clearance chargesUS local delivery: Varies. The Buyer please contact the Seller for US local deliveryThe Buyer please have crane, forklift etc. tools ready for container unloading by the Buyer or by Buyer's vendor at Buyer's site. The Seller will try the best to help the buyer hire the unloading vendor at Buyer's siteThe Seller highly recommend concrete piles (legs) foundation or concrete foundation to maximize the stability2 bedrooms, 1 living room,1 kitchen and 1 bathroom The body of a container: Exterior dimension(Not expand): (L*W*H) 590 cm(232.28 in) x 220cm(86.61 in) x 268 cm (105.51 in)Expand dimension: (L*W*H) 590 cm(232.28 in)x 644 cm(253.54 in) x 268 cm(105.51 in), 19 ft x 21 ft x 8.8 ftTotal 408 sqft living space8 Broken bridge aluminum windows1 KFC Entrance DoorL-shape cabinets: including kitchen cabinets, countertop, washing basin, faucetDry wet separation bathroom: including toilet, shower accessories, bathroom cabinet, faucetStructure Main Frame:Ground main beam: 80mm * 100mm square steel, galvanized beam 2mm thickGround secondary beam: specification 80 * 40 * 1.5mm thick galvanized square tubeColumn: Specification 210 * 150mm, galvanized 2mm thickRoof main beam: 80mm * 100mm square steel, galvanized 2mm thickRoof purlins 40 * 40 * 1.2mm thick, 2 square tubes 20 * 40 * 1.2Side Frame: Concave tube 1.2mmSurface treatment: Electrostatic spraying plastic powder baking paintWall panels: Fire-resistant board, Color steel EPS composite board thickness 75mm, width 950mm, color steel plate thickness 0.3mm, color: white grayRoof: Roof panels: 50 thick EPS composite board, steel plate thickness 0.3mm, top with corrugated board, secondary waterproofing, thickness 0.3mmInsulation layer: EPS thickness 50mmSuspended ceiling: 200 type pressed buckle plateFloor: Structural board: Main floor: glass magnesium board with a thickness of 18mmEasy to set up (shown in video)Electricity:Lights: LED round ceiling light 15W/set, Toilet 12WSocket: American standard Switch: Dual switch, single switch Power Distribution Box: 1 Distribution box. Equipped with leakage protector x 1 and air switch x 4Water proof: D-type adhesive strips for each active joint, Butyl waterproof tape.Integrated bathroom: Dry wet separation bathroom: sliding bathroom door Index: Thermal insulation: Entering=0.048W/m · K fire resistance performance Sound insulation: Sound insulation level ≥ 30dB Water proof: Precipitation 16mm/min without leakageGround live load: 2.0kN/m² Wind resistance performance: 0.60kN/m² Fire resistance performance: B Seismic performance ( earthquake-resistant): 8 Roof live load: 0.9kN/M² Weight(lb): 7937In case of extreme weather conditions (storms, tornados, hurricanes, floods and blizzards, etc.), Please don't stay inside.
Price: 30000 USD
Location: China
End Time: 2024-10-21T01:09:53.000Z
Shipping Cost: N/A USD
Product Images
Item Specifics
All returns accepted: ReturnsNotAccepted
Brand: Unbranded
Type: Tiny House
Number of Bedrooms: 2
Number of Bathrooms: 1
Item Height: 268 cm (8.8ft)
Material: Steel
Item Length: 590 cm (19ft)
Number of Stories: 1
Country/Region of Manufacture: China
Item Width: 644 cm (21ft)
Square Footage: 38 m2 (408 sqft)









